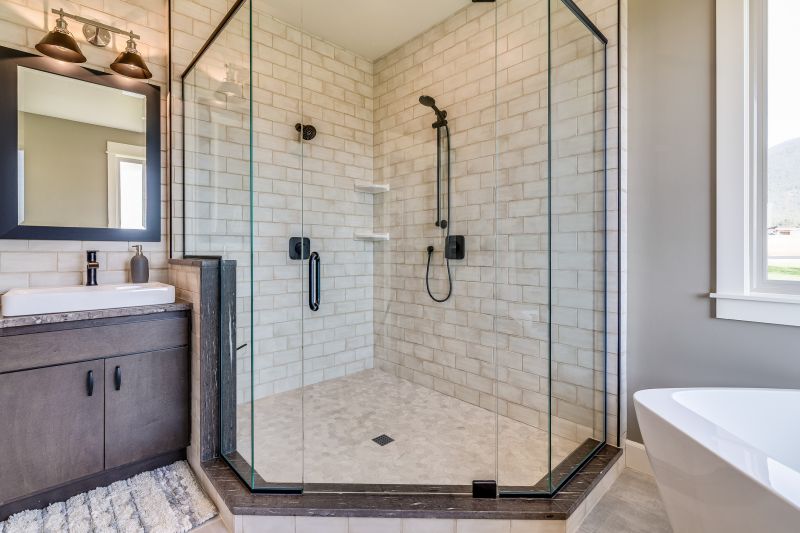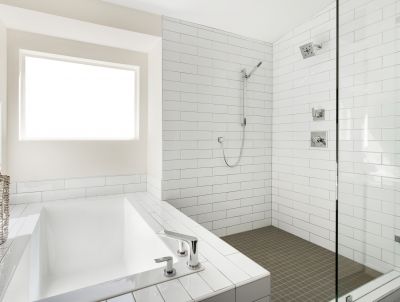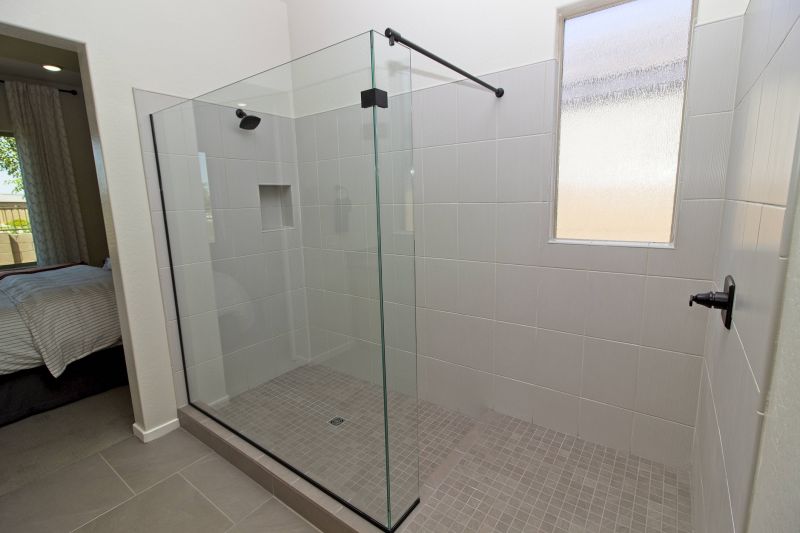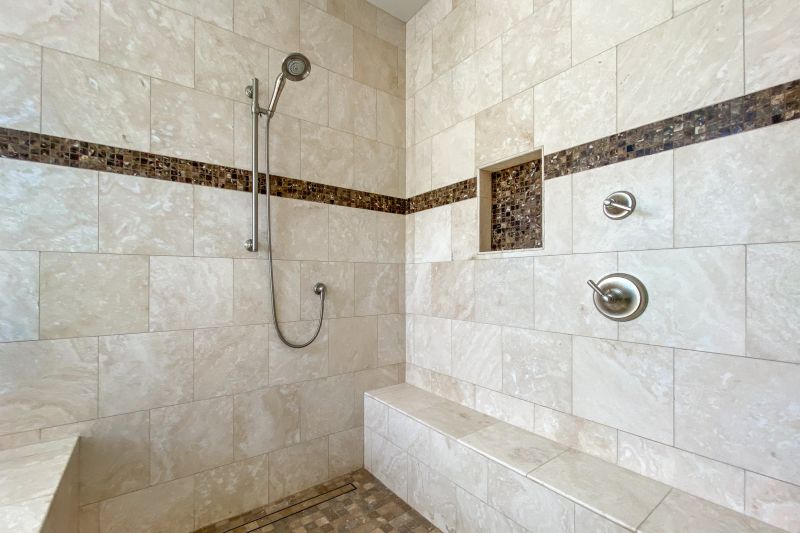Optimized Shower Arrangements for Small Bathroom Spaces
Designing a small bathroom shower requires careful consideration of space efficiency and aesthetic appeal. Optimizing layout options can maximize functionality while maintaining a visually pleasing environment. Various configurations and design elements can dramatically improve the usability of limited space, ensuring that even compact bathrooms feel open and comfortable.
Corner showers utilize typically unused space in the bathroom corner, allowing for a more open floor plan and easier access. These layouts are ideal for maximizing limited square footage and can incorporate glass enclosures to create a sense of openness.
Walk-in showers eliminate the need for a door or curtain, providing a sleek and accessible option. They often feature frameless glass and minimal hardware, making small bathrooms appear larger and more modern.

This layout showcases a compact corner shower with glass panels, designed to save space while offering a modern aesthetic.

A walk-in shower with a frameless glass enclosure, maximizing visual space and ease of access.

An innovative shower with a sliding door, suitable for tight spaces and providing a sleek look.

A shower with built-in niche and bench, optimizing storage and comfort within a small footprint.
| Layout Type | Advantages |
|---|---|
| Corner Shower | Maximizes corner space, suitable for small bathrooms. |
| Walk-In Shower | Creates an open feel, accessible for all users. |
| Sliding Door Shower | Saves space with minimal door swing. |
| Recessed Shower | Built into the wall for seamless integration. |
| Neo-Angle Shower | Fits into corner with multiple panels, saving space. |
| Curbless Shower | Provides a sleek look and easy access. |
| Shower with Niche | Offers built-in storage without occupying extra space. |
| Compact Shower Enclosure | Designed specifically for small bathrooms, combining functionality and style. |
Ultimately, the goal of small bathroom shower layouts is to balance space efficiency with aesthetic appeal. Thoughtful planning and innovative design solutions can transform a compact bathroom into a comfortable, visually appealing space. Whether through corner configurations, walk-in designs, or space-saving features, small bathrooms can achieve both style and practicality, making the most of every available inch.










